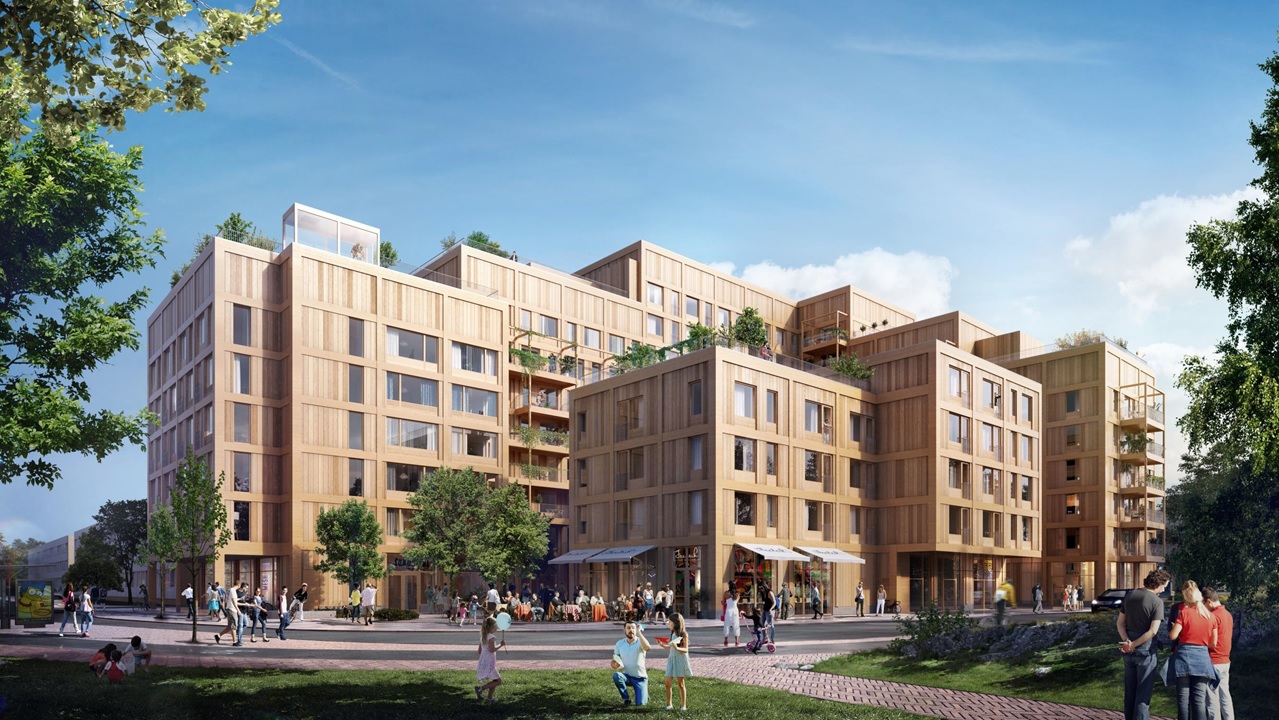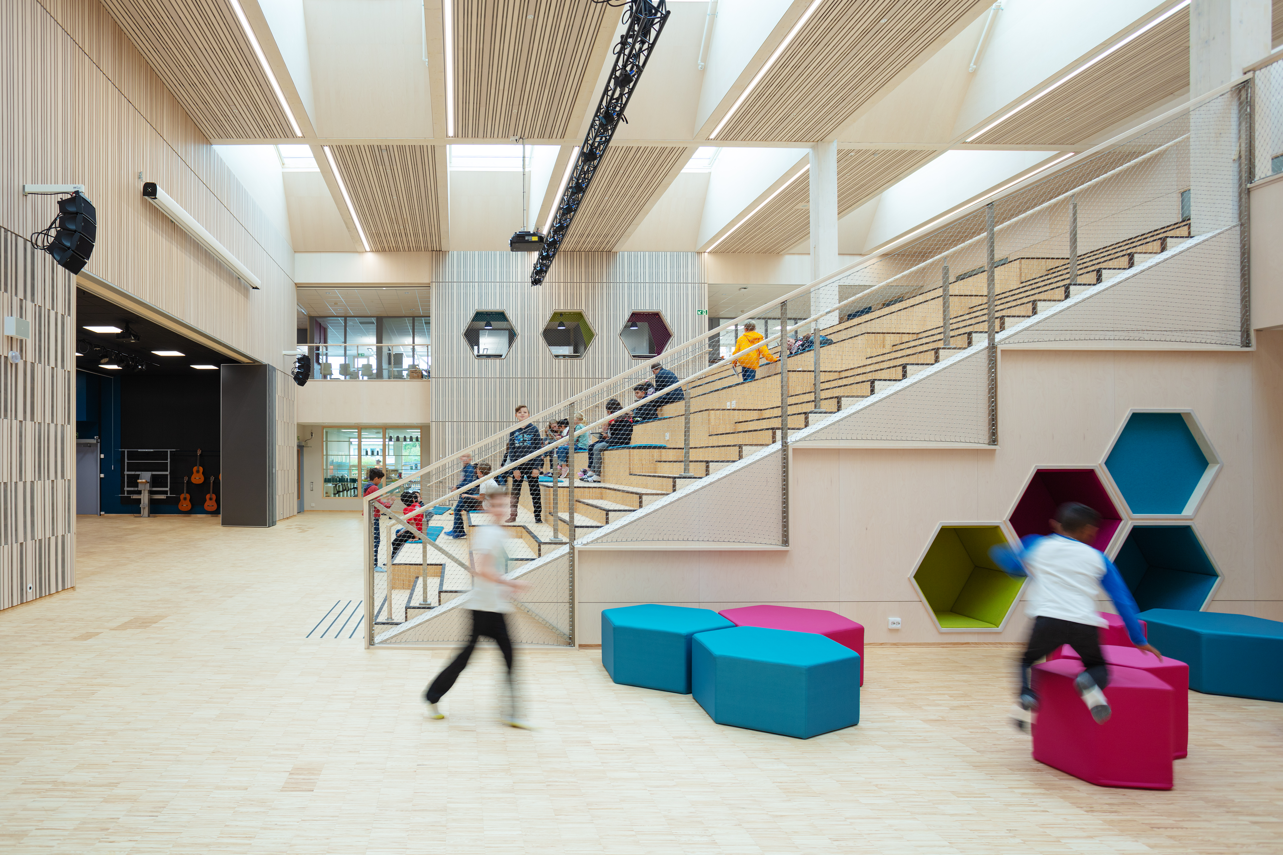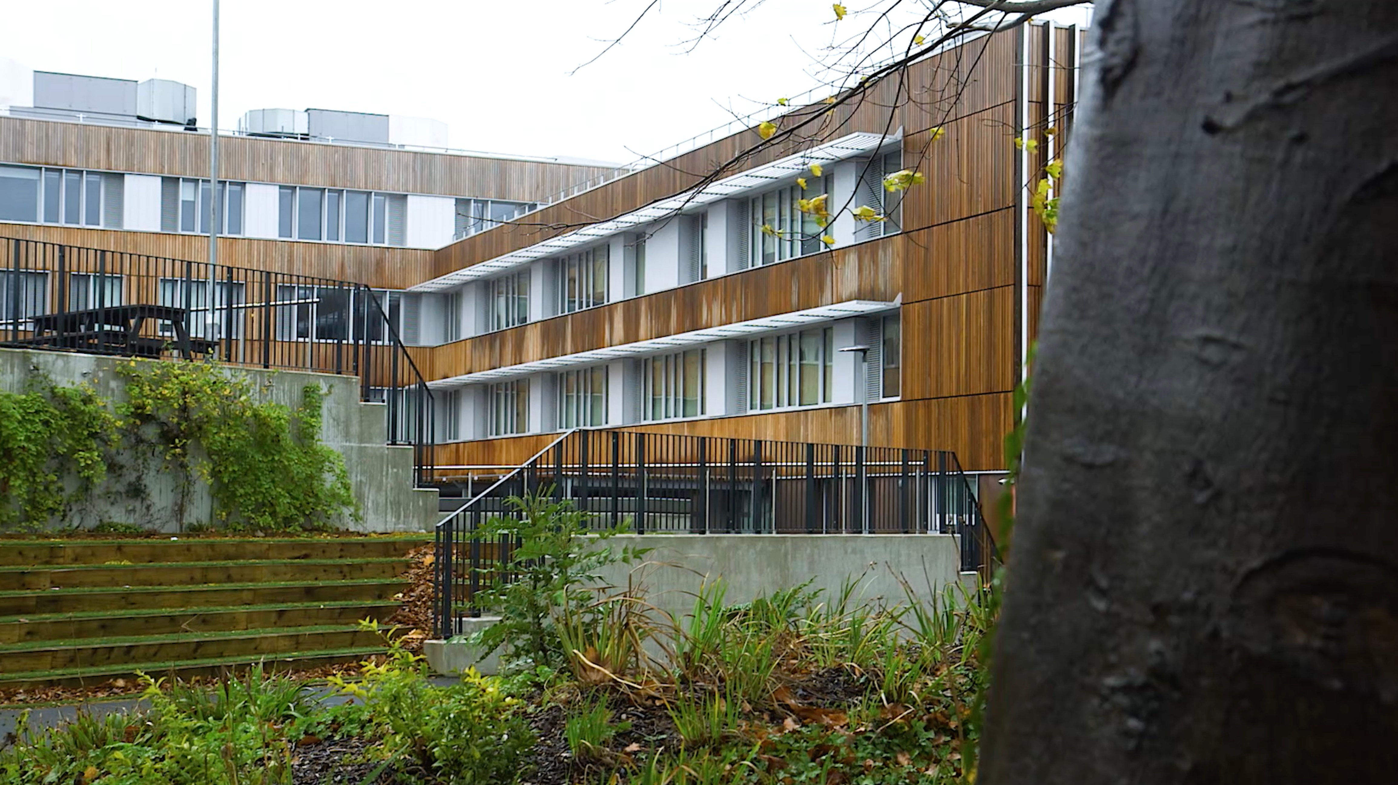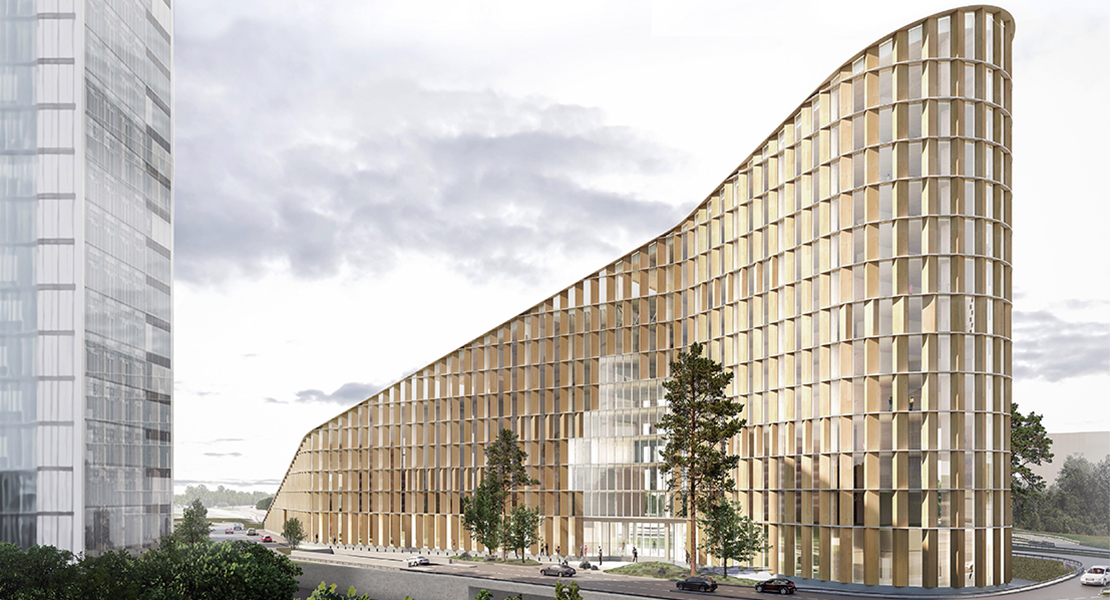Kostnads-besparende
Å bygge med massivtre kan redusere de samlede prosjektkostnadene.
 |
Med riktig kompetanse kan massivtrebygg være raske å bygge, noe som gjør at bygget kan tas i bruk tidligere og kostnadene reduseres. |

Økt søkelys på bærekraft, redusert byggetid samt kostnadseffektive bygg med høy kvalitet, har ført til at massivtre som byggemateriale har blitt mer populært blant utbyggere og forbrukere.
Kostnads-besparende
 |
Med riktig kompetanse kan massivtrebygg være raske å bygge, noe som gjør at bygget kan tas i bruk tidligere og kostnadene reduseres. |
Enkelt og stille
 |
Trekonstruksjoner fører til færre leveranser, mindre avfall, mindre arbeid på stedet, mindre pelefundamentering og enkle løft av komponenter. |
Svært holdbart
 |
Bygg i massivtre har eksepsjonell lufttetthet og evnen til å halvere mengden karbonutslipp under produksjon, sammenlignet med betong. |
Nå som massivtre er i vinden, vil det være interessant å følge med på hvordan bygg-industrien tilpasser seg bruken av dette byggematerialet. Hvordan utnytte de fordelaktige egenskapene til massivtre på best mulig måte? Rambølls eksperter vil besvare spørsmål som kommer opp.
Bruk av massivtre kan gi kostnadsbesparelser når man ser på de samlede prosjektkostnadene. Dette gjør massivtre til et attraktivt byggemateriale.
Massivtre er sterkt, holdbart, bærekraftig, fornybart og har høy ytelse, noe som gjør byggeprosessen enklere og raskere.
Fra store til små, og fra boliger til kontorer til kulturbygg og undervisningsbygg, vi har en stor og mangfoldig portefølje med massivtre-prosjekter.

Once finished Ör Centrum, a new residential development not far from the centre of Stockholm, will be a vibrant, modern and ecologically sustainable district. It will be one of the largest all-wood neighbourhoods, consisting of close to 4200 cubic meters of wood which will sequester approximately 3000 tons of carbon dioxide.
Encompassing more than 16,000 square meters, Ör Centrum is a residential structure rising to 32 meters in the sky with close to 200 residential units between the 4th and 10th floor. On the ground floors facing the streets there will be a communal area with shops and cafés.
The neighbourhood aims to be diverse both in ownership structure and across age groups, as some flats will be rented out and others sold. There will also be a senior citizens home.
The courtyard will link the complex together and will be open to everyone in the area with an emphasis on easily crossing the block. Private gardens for the residents will be placed on the roofs in the form of roof terraces with greenhouses. Ensuring dynamic and playful expression there will be different floor heights, protruding bay windows and balconies.
Ör Centrum is a timber-led building where the three buildings are formed of cross laminated timber (CLT) with the basement and ground floor formed of concrete and steel. The timber-led approach is a fundamental principle for the client Folkhem in order to realise a highly sustainable development and also to enhance comfort and aesthetics for the residents by creating a more natural and liveable environment.
The walls and floors will be made using CLT which can be locally sourced in Sweden and brings many benefits to the scheme. The scheme will sequester 3000 tons of carbon dioxide. Local sourcing of the timber, together with a preference to source all materials from the geographically closet suppliers wherever possible, will reduce the number of deliveries to site and the associated carbon emissions.
And through careful planning and preparatory work, the production time on site will be shortened by around half the time compared with traditional prefabricated concrete construction and create less disturbance to adjacent properties.
Arkitema Architects designed the new block with Ramboll serving as technical consultant and providing structural engineering and M&E services. Through close collaboration we project partners, we ensured all aspects of the design were fully optimised. WSP’s fire strategy includes sprinkler systems, escape routes and surface treatment of the wooden structure, with Acouwood focussed on the acoustic performance of the building and ensuring the fire and acoustic strategy were harmonised as one.
The project is currently out for public consultation prior to receiving outline planning approval.

The new 7,000m2 Steinkjer school in Trøndelag has become an open, inviting building for learning and play. This was a joint project with design and build contractor Skanska.
When a new children's school was needed at Steinkjer, Skanska and Ramboll won the project with their “Hjertebarn” (apple of my eye) concept. The new school building is divided into classroom areas, administration, teacher’s room, library, special room and hall. The heart of the school is the big central room, with an amphitheatre that links both floors of the building. The stage and its associated music room are perfect for shows and events during and after school hours.
The objective was to create a building that radiated openness. The architects focused heavily on linking the outdoor area with the pine wood that pupils can play in, and that the main entrance and hall project life and activity towards the town and Kongens gate.
Ramboll were responsible for the architecture, landscape architecture and structural design, as well as other technical inputs such as acoustics, geotechnics and fire.
A lot of solid wood is used in the construction and the facade, a warm material ideal for a children's school.Compared to similar buildings that use concrete and steel, this timber building reduced its carbon footprint by 25%, as well as bringing other benefits around operating costs and logistics
“Skanska and Ramboll already have an excellent working relationship after working on Heimdal college. We used our experience from there, and are delighted to be able to work together again on the new school, which will be to the benefit of all involved,” said Ramboll architect, Harald Aas.
The school can take 400 pupils, and was ready for the new school year in the autumn of 2019 to the benefit of pupils and teachers.
The CLT was made of C24 timber and the gluelam beams and columns was made of GL30c/h. The use of timber made it a less noisy building site to be at and live beside.
Steinkjer School is the School Building of the Year 2020. Steinkjer School won the award for Skloebygg of the Year 2020. Photo: Geir Mogen
After fierce competition with four other nominated projects, the School Building of the Year 2020 award went to Steinkjer school in Steinkjer municipality.
"A comprehensive school facility characterized by quality at all levels. Steinkjer school has solved the connection between indoor and outdoor spaces in very good ways. Quarterly thinking and school grounds in an urban structure support well during the formation of the city center. As such, generous outdoor areas provide a varied park for the entire city ", the jury wrote, among other things, at the nomination of Steinkjer school.
This is absolutely fantastic news to get, not least now in the special time we are in. I want to praise the whole process, and everyone who has participated in it. The interaction between Steinkjerbygg KF as the client, architects, landscape architects, contractors and not least the school's management and bodies has given a great result. We have built a future-oriented, environmentally and climate-friendly school, with solid wood and water-borne heat from local forests (InnTre). With its architecture, use of materials, good space solutions, and beautiful outdoor areas, Steinkjer school provides a good framework for learning, says Anne Berit Lein, mayor of Steinkjer municipality in a press release.
We are very happy to receive this recognition, which shows that we have reached the goal of creating a school building that invites both play and learning. The school is the result of a good collaboration both between Rambøll's architectural environment and engineers and with our partners in the project. With the use of materials such as solid wood and a clear focus on the connection between the indoor and outdoor environment, we have wanted to create a building that signals openness. The feedback from the jury and not least the users shows that we have achieved this. It is very gratifying, says Kari Hovin Kjølle, head of the architecture department at Rambøll.
We are very happy and proud to receive the award for School Building of the Year 2020 as part of the architect team behind Steinkjer school. Our project was given the motto "Heart children", where the school room gathers around a bright and welcoming atrium in the middle of the school, a heart room, where an amphitheater built of solid wood forms a framework for the school's daily life, and invites to perform and party. The school's library and classroom are connected to the atrium, so that all the school's common rooms could be connected. Our impression is that children, teachers and residents of the city have received the school very well and see the use of the building as something for themselves. This is the best feedback you can get as an architect, says Jakob Brøndsted, partner in Rolvung and Brønsted architects.
Type: Public primary school, 1.-7. steps, new construction
Completed: June 2019

The UK’s largest Passivhaus school which features cross laminated timber as its main structural element and has brought many benefits to the school.
Harris Academy in south London opened in 2018. It is a four-storey 10,000m2 school accommodating 1,275 pupils and nearly 100 members of staff.
The Academy boasts ideal internal temperatures all year round with superb air quality, natural light and exposed timber all contributing to a much better learning environment for the students, and for the local community that make use of some of the schools’ facilities outside of school hours. The timber roofs also reflect the natural harmony of the building and sit well with the areas sloping landscape.
The air tightness is fourteen times lower than current building regulations and with only 0.30 air changes per hour, it delivers to less than half the Passivhaus requirement.
The design approach taken at the Harris Academy means they enjoy much lower operating costs and a very low carbon footprint.
A high degree of timber has been used across its superstructure, columns, beams, wall and slab elements. The building is clad with Douglas fir and has a European spruce glulam and CLT structure.
The superstructure consists predominantly of an offsite manufactured glulam beam and columns, with cross laminated timber wall and slab elements. The glulam framed structure has a concrete plinth and the cross laminated timber panelled superstructure includes some steel elements.
As a Passivhaus structure, Ramboll’s specialist timber team designed the structural frame to accommodate a significant amount of services. We also adopted full circle design responsibility and designed and detailed all the timber connections on the development. Indeed, the entire project team and supply-chain for Harris Academy worked closely together to ensure we maximised the value of the scheme, improved onsite H&S and made the structure easy to build with simple detailing.
Harris Academy was shortlisted for the Wood Awards 2020 in the Education & Public sector.

An innovative new office building, called Keilaniemen Portti, will be Finland’s tallest timber building. Ramboll is on board as engineering partner, to help Varma Mutual Pension Insurance Company realise the ambition of creating an innovative and sustainable structure with low environmental impact.
Keilaniemen Portti, which means “the gate of Keilaniemi”, will be located in the fast-developing business district Keilaniemi in Espoo, Finland, which is home to many of Finland’s largest corporations and known for its many high-rises.
At 60 metres, Keilaniemen Portti will be the tallest timber building in Finland – and one of the tallest timber office buildings in the world – and add another striking high-rise to Espoo’s city skyline.
The 17,900 m2 building will house a number of attractive office spaces as well as a conference centre and auditorium, a restaurant, a sauna, a scenic rooftop terrace and underground parking spaces.
Ramboll is helping Varma realise the ambitious project by providing structural design, geotechnical design and HVAC services as well as designing the energy system and securing BREEAM Certification for the building, aiming for a rating of ‘Excellent’.
Varma’s ambition for Keilaniemen Portti is to create an innovative structure with low environmental impact and eco-friendly materials, and choosing timber as one of the primary building materials is a key part of realising this ambition.
As timber has less than half the embodied carbon of concrete and the ability for long-term carbon storage, timber significantly reduces the carbon footprint of the building.
Moreover, timber is lighter and enables more prefabrication, which can help reduce the number of deliveries to site and result in cleaner siteworks, fewer onsite construction workers and minimised waste on site.
Together with the choice of timber, solar panels, a green roof and energy efficient building solutions will help increase the sustainability of the building.
Timber is also at the core of the architectural vision. Combined with the sloping green roof, an organic shape with soft curves, and the seaside location, timber will help bring a sense of nature to the office space, with the aim to improve well-being for the tenants.
However, the complex shape of the building sets high demands for the structural design. To meet the demands, Ramboll designed a true hybrid structure that utilises both timber, steel and concrete.
The building’s core shafts are made of concrete, while the shell of the building is timber. Steel beams, which are stronger and lower than timber beams, are fitted inside the timber floors, making it possible to run HVAC piping straight through the building. The overall thickness of the intermediate floor was minimized and streamlined in the design to enable maximum utilization of the floor height.
In this design process, the Ramboll team invented an innovative new technical solution that connects the timber and steel elements together, allowing them to work together as one and efficiently transfer loads to the concrete core shafts. The new connector was designed to improve safety during installation by enabling quick and easy assembly.
The result is a structure that utilises the strength of each material to successfully and efficiently realise the architectural vision.
Work on the building foundation and underground parking is planned to begin in 2021, and the building will be completed in 2024.
Project data:
Client: Varma Mutual Pension Insurance Company
Completion: 2024
Architect: Architects Soini & Horto
Services we provide:
Structural design & engineering
Geotechnical design
HVAC
Energy systems
Environmental certification
Rambøll har vært en pioner innenfor bruk av massivtre de siste 15 årene. Vi har arbeidet med noen av de største og høyeste trekonstruksjoner i verden, samt på mindre og mer unike prosjekter.
 |
Fra små skoler til store, høye boligbygg, kontorer og kulturbygg. |
 |
Vi er dyktige på å arbeide med andre fagområder og å levere helhetsløsninger. |
 |
Vi gir råd om hva som er det best egnete materialet for prosjektet. |
Gjennomføring av mange store og utfordrende prosjekter med massivtre har gitt oss kunnskap om hvor massivtre virker best og hvordan planlegge, designe, redusere kostnader og bygge med massivtre.
Våre spesialister på trekonstruksjoner befinner seg rundt om i Europa og snakker når som helst om massivtre.
Send e-post Ian
Telefonnummer: +46106156193
Send e-post Sveinung
Telefonnummer: +4799738924
Send e-post Emil
Telefonnummer: +358407251542
Send e-post Peter
Telefonnummer: +4551618417
Send e-post Alan
Telefonnummer: +447870809244
Send e-post Lars
Telefonnummer: +4551616897