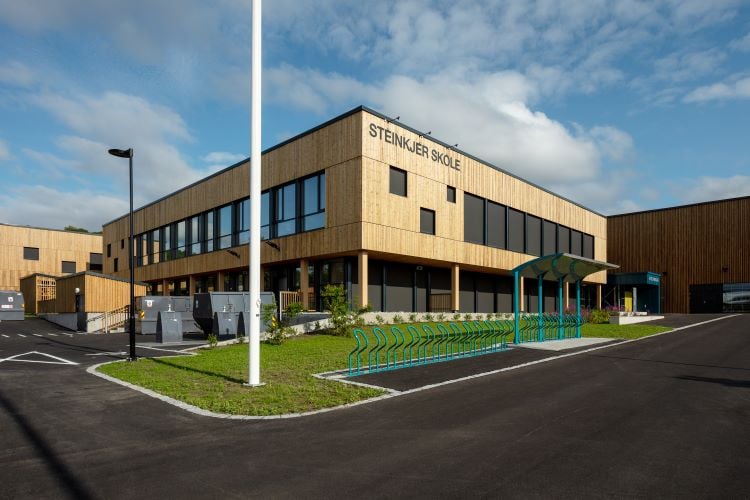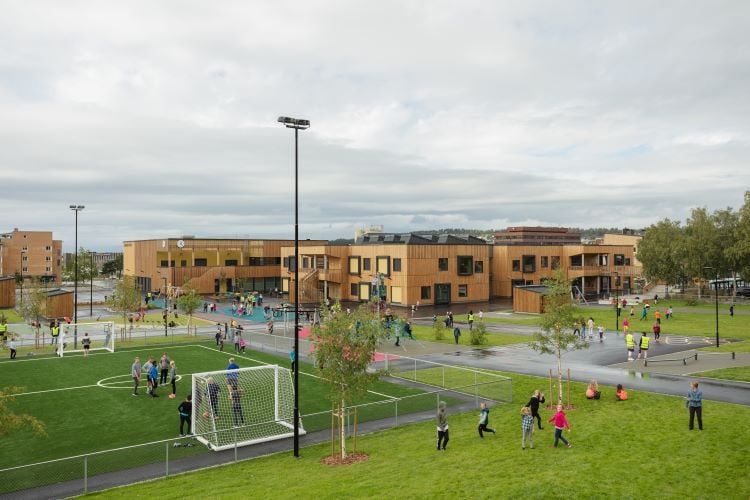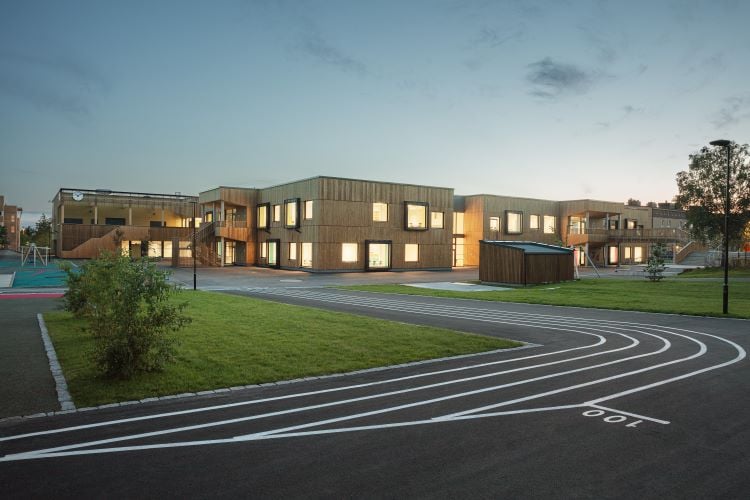
Steinkjer school - Norway
Contact us
The new 7,000m2 Steinkjer school in Trøndelag has become an open, inviting building for learning and play. This was a joint project with design and build contractor Skanska.
When a new children's school was needed at Steinkjer, Skanska and Ramboll won the project with their “Hjertebarn” (apple of my eye) concept. The new school building is divided into classroom areas, administration, teacher’s room, library, special room and hall. The heart of the school is the big central room, with an amphitheatre that links both floors of the building. The stage and its associated music room are perfect for shows and events during and after school hours.
The objective was to create a building that radiated openness. The architects focused heavily on linking the outdoor area with the pine wood that pupils can play in, and that the main entrance and hall project life and activity towards the town and Kongens gate.
Ramboll were responsible for the architecture, landscape architecture and structural design, as well as other technical inputs such as acoustics, geotechnics and fire.

Solid wood and CO2-reduction
A lot of solid wood is used in the construction and the facade, a warm material ideal for a children's school.Compared to similar buildings that use concrete and steel, this timber building reduced its carbon footprint by 25%, as well as bringing other benefits around operating costs and logistics
“Skanska and Ramboll already have an excellent working relationship after working on Heimdal college. We used our experience from there, and are delighted to be able to work together again on the new school, which will be to the benefit of all involved,” said Ramboll architect, Harald Aas.
The school can take 400 pupils, and was ready for the new school year in the autumn of 2019 to the benefit of pupils and teachers.
The CLT was made of C24 timber and the gluelam beams and columns was made of GL30c/h. The use of timber made it a less noisy building site to be at and live beside.
School Building of the Year 2020
Steinkjer School is the School Building of the Year 2020. Steinkjer School won the award for Skloebygg of the Year 2020.
After fierce competition with four other nominated projects, the School Building of the Year 2020 award went to Steinkjer school in Steinkjer municipality.
"A comprehensive school facility characterized by quality at all levels. Steinkjer school has solved the connection between indoor and outdoor spaces in very good ways. Quarterly thinking and school grounds in an urban structure support well during the formation of the city center. As such, generous outdoor areas provide a varied park for the entire city ", the jury wrote, among other things, at the nomination of Steinkjer school.

Good framework for learning
This is absolutely fantastic news to get, not least now in the special time we are in. I want to praise the whole process, and everyone who has participated in it. The interaction between Steinkjerbygg KF as the client, architects, landscape architects, contractors and not least the school's management and bodies has given a great result. We have built a future-oriented, environmentally and climate-friendly school, with solid wood and water-borne heat from local forests (InnTre). With its architecture, use of materials, good space solutions, and beautiful outdoor areas, Steinkjer school provides a good framework for learning, says Anne Berit Lein, mayor of Steinkjer municipality in a press release.
Good cooperation
We are very happy to receive this recognition, which shows that we have reached the goal of creating a school building that invites both play and learning. The school is the result of a good collaboration both between Rambøll's architectural environment and engineers and with our partners in the project. With the use of materials such as solid wood and a clear focus on the connection between the indoor and outdoor environment, we have wanted to create a building that signals openness. The feedback from the jury and not least the users shows that we have achieved this. It is very gratifying, says Kari Hovin Kjølle, head of the architecture department at Rambøll.

Bright and welcoming
We are very happy and proud to receive the award for School Building of the Year 2020 as part of the architect team behind Steinkjer school. Our project was given the motto "Heart children", where the school room gathers around a bright and welcoming atrium in the middle of the school, a heart room, where an amphitheater built of solid wood forms a framework for the school's daily life, and invites to perform and party. The school's library and classroom are connected to the atrium, so that all the school's common rooms could be connected. Our impression is that children, teachers and residents of the city have received the school very well and see the use of the building as something for themselves. This is the best feedback you can get as an architect, says Jakob Brøndsted, partner in Rolvung and Brønsted architects.
Type: Public primary school, 1.-7. steps, new construction
Completed: June 2019
All photo credits: Geir Mogen