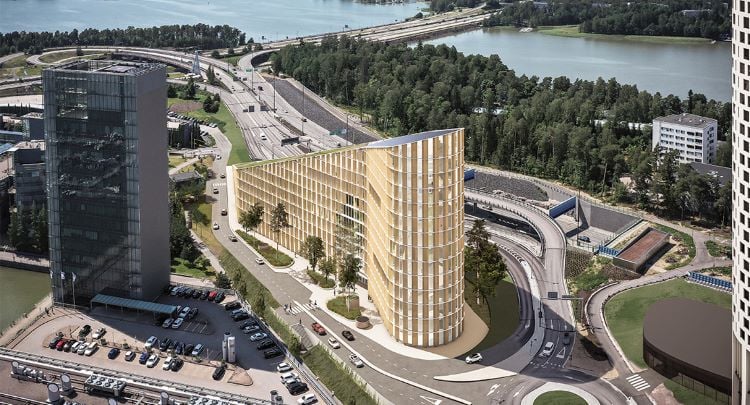
Keilaniemen Portti - Finland
Contact us
Designing Finland’s tallest timber building
An innovative new office building, called Keilaniemen Portti, will be Finland’s tallest timber building. Ramboll is on board as engineering partner, to help Varma Mutual Pension Insurance Company realise the ambition of creating an innovative and sustainable structure with low environmental impact.
Keilaniemen Portti, which means “the gate of Keilaniemi”, will be located in the fast-developing business district Keilaniemi in Espoo, Finland, which is home to many of Finland’s largest corporations and known for its many high-rises.
At 60 metres, Keilaniemen Portti will be the tallest timber building in Finland – and one of the tallest timber office buildings in the world – and add another striking high-rise to Espoo’s city skyline.
The 17,900 m2 building will house a number of attractive office spaces as well as a conference centre and auditorium, a restaurant, a sauna, a scenic rooftop terrace and underground parking spaces.
Ramboll is helping Varma realise the ambitious project by providing structural design, geotechnical design and HVAC services as well as designing the energy system and securing BREEAM Certification for the building, aiming for a rating of ‘Excellent’.

Lowering the carbon footprint
Varma’s ambition for Keilaniemen Portti is to create an innovative structure with low environmental impact and eco-friendly materials, and choosing timber as one of the primary building materials is a key part of realising this ambition.
As timber has less than half the embodied carbon of concrete and the ability for long-term carbon storage, timber significantly reduces the carbon footprint of the building.
Moreover, timber is lighter and enables more prefabrication, which can help reduce the number of deliveries to site and result in cleaner siteworks, fewer onsite construction workers and minimised waste on site.
Together with the choice of timber, solar panels, a green roof and energy efficient building solutions will help increase the sustainability of the building.
.jpg?width=750&name=Keilaniemen%20Portti%20(2).jpg)
Unique architecture and innovative technical solutions
Timber is also at the core of the architectural vision. Combined with the sloping green roof, an organic shape with soft curves, and the seaside location, timber will help bring a sense of nature to the office space, with the aim to improve well-being for the tenants.
However, the complex shape of the building sets high demands for the structural design. To meet the demands, Ramboll designed a true hybrid structure that utilises both timber, steel and concrete.
The building’s core shafts are made of concrete, while the shell of the building is timber. Steel beams, which are stronger and lower than timber beams, are fitted inside the timber floors, making it possible to run HVAC piping straight through the building. The overall thickness of the intermediate floor was minimized and streamlined in the design to enable maximum utilization of the floor height.
In this design process, the Ramboll team invented an innovative new technical solution that connects the timber and steel elements together, allowing them to work together as one and efficiently transfer loads to the concrete core shafts. The new connector was designed to improve safety during installation by enabling quick and easy assembly.
The result is a structure that utilises the strength of each material to successfully and efficiently realise the architectural vision.
Work on the building foundation and underground parking is planned to begin in 2021, and the building will be completed in 2024.
Project data:
Client: Varma Mutual Pension Insurance Company
Completion: 2024
Architect: Architects Soini & Horto
Services we provide:
Structural design & engineering
Geotechnical design
HVAC
Energy systems
Environmental certification